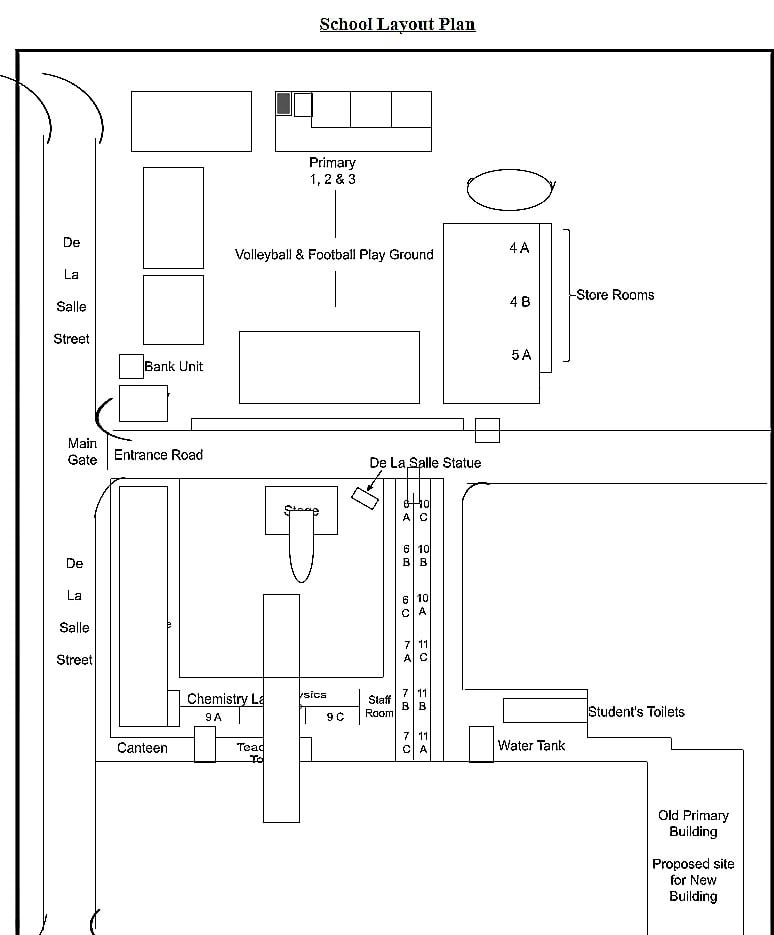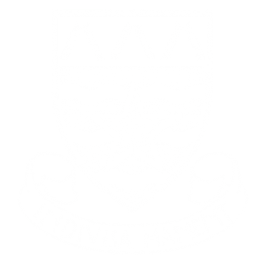The floor plan shows the location of various rooms and features of the school, including classrooms, a canteen, a library, a statue, and a volleyball and football playground. There is also a proposed site for a new building on the layout. Text labels identify different parts of the school.

